|
This was such a fun project!!! We love all of our clients and each project is special to us in it's own unique way. This Kitchen project was special on a very personal level because it brought a dear friend from my old school days back into my life! We grew up and as time will have it, we lost touch. She met a wonderful man that was in the military, they got married, and ended up being stationed on both coasts of Canada over the years. They had their children in Victoria, B.C. and fell in love with the Ocean and the beach while they were there. Their one dream for their new Kitchen when they decided to move, was to bring the Ocean and beach back home with them. I was so honoured that she thought of us when they decided they were going to be creating their dream Kitchen! We actually began the design process before they even moved back home. Her dad gave us access to the house, to get measurements and a feel for the space. This Kitchen was in her family for generations. So, this was a neat renovation, because they were very familiar with the home and the layout and they knew exactly what they wanted changed! Here are some pictures of what we walked in to when we first saw the home. The wall separating the Kitchen and the living area needed to be torn down. This was at the top of their wish list! So while they were away we had our contractors come in to see if this was possible before we started designing the space! Thankfully it was, but there needed to be a beam put into the ceiling and a wall would have to be built on the right hand side of the room, because of the roofline. The question was, how big of a wall? Most contractors wouldn't take the time to think this part through but we mentioned that the smallest wall possible was needed to maximize the space and seating area at the island. They really thought on it and made it work for us! Thank you to Phil and your team. Job well done!! Now that we knew what walls we had to work with, it was time to get started on the design. We chatted with the couple over the phone and via email. Then while they were packing to move back home we got to work creating a couple of Kitchen designs that we knew would work for them and their growing family based on our discussions. (Design Note: It's fun to see your kitchen done in photo-realistic renderings but you also want to see your design in line drawings this way too, so you can see the detail of the design more clearly.) They both loved the designs and with just a few quick decisions between the options we gave, the design was finalized! Now for the cabinet finishes! This was easy, they knew they wanted a blue and white Kitchen. So, when choosing the blue, we gave the couple a Benjamin Moore fan deck to look at over the weekend. The wife picked her favourite blue immediately and then gave the deck to her husband separately to choose his favourite. Out of all the blues available he picked the exact same colour. THAT was pretty cool! So we custom matched the Benjamin Moore paint colour and got a sample door made so we could use it to pick out the rest of the elements. (Note: We always make sure to have a sample made for our custom colours so it's an accurate representation of what that will translate to on our water-based non-toxic finished doors!) The cabinet colours were just the first step in helping us achieve the theme we were going for. We wanted to bring the Ocean feel into their home in a sophisticated and classy way. So we knew the backsplash and the countertop needed to be just right. We chose to go with Porcelanosa tile from Spain and Cambria quartz for the countertops. They not only brought the waves in, but we also chose the textured sand like finish to subtly mimic the beach. Those design elements (the cabinet finish, the tile, the countertops) all ensure that the Kitchen would be gorgeous to look at, but that would all quickly fade if the Kitchen wasn't functional and easy to work in every day. This is why the design is so important! Below are just some of the cabinet details we included to make sure that the Kitchen functioned as beautifully as it looked! Small details sometimes make a big deal without even realizing it! To keep the sleek look of this Kitchen we chose to keep the shallow drawer fronts flat. Of course the deep drawers would match the doorstyle but all the top drawers would be slab/flat. The only issue we had, was that we wanted to incorporate a 5-drawer unit and if all the shallow drawers on this cabinet were flat, it wouldn't match the rest of the cabinets. So, we customized this cabinet so the top drawer was flat, like the rest of the cabinets, but that the other four drawers underneath actually matched the doorstyle instead. Again, this is a subtle design element but makes a big difference in the overall look of the space. Here is a video that we had created to showcase the entire renovation! We hope you enjoy it. You can also check out our videos section for more videos highlighting specific areas of this Kitchen design. There were many design choices that needed to be made properly to make sure that everything came together. From the flooring, appliances, lighting, seating, to the cabinet hardware, we worked together to make sure that the entire experience was as stress-free as possible and that ultimately the clients were proud of their Kitchen every step of the way! We had a blast. Many times we felt like we were back in our teens! Until next time, make it a happy and healthy day!
|

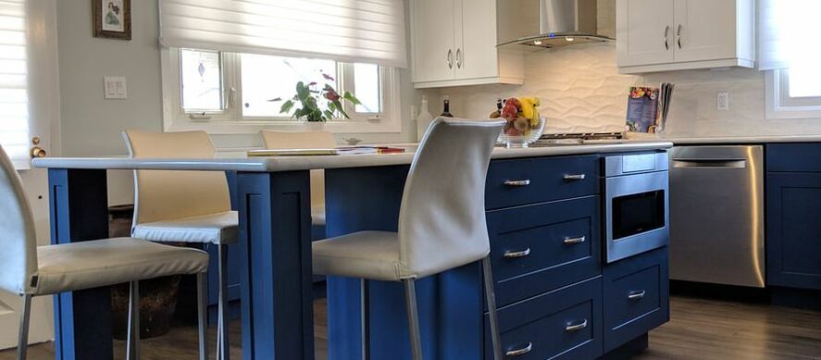
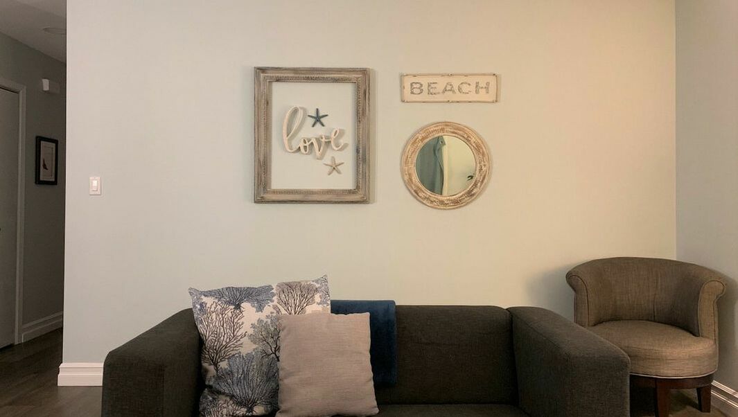
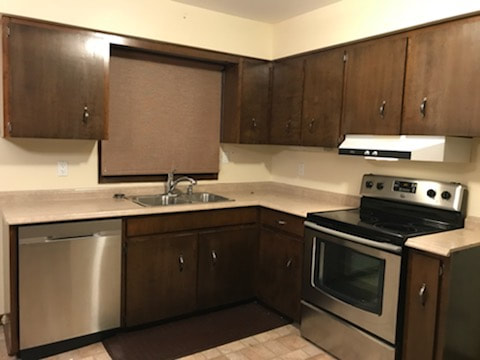
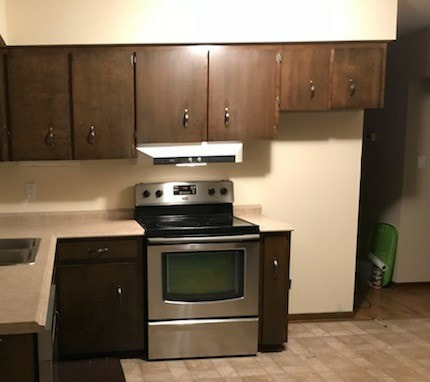
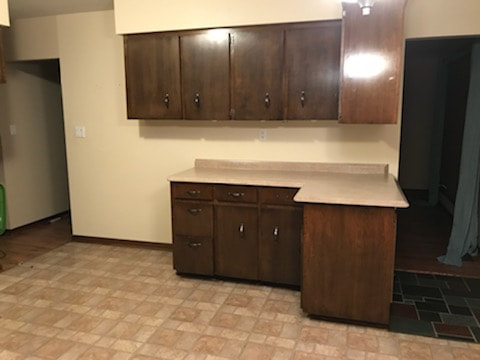
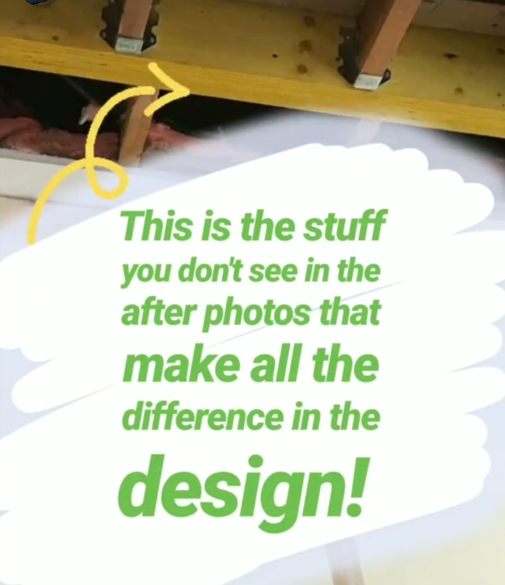

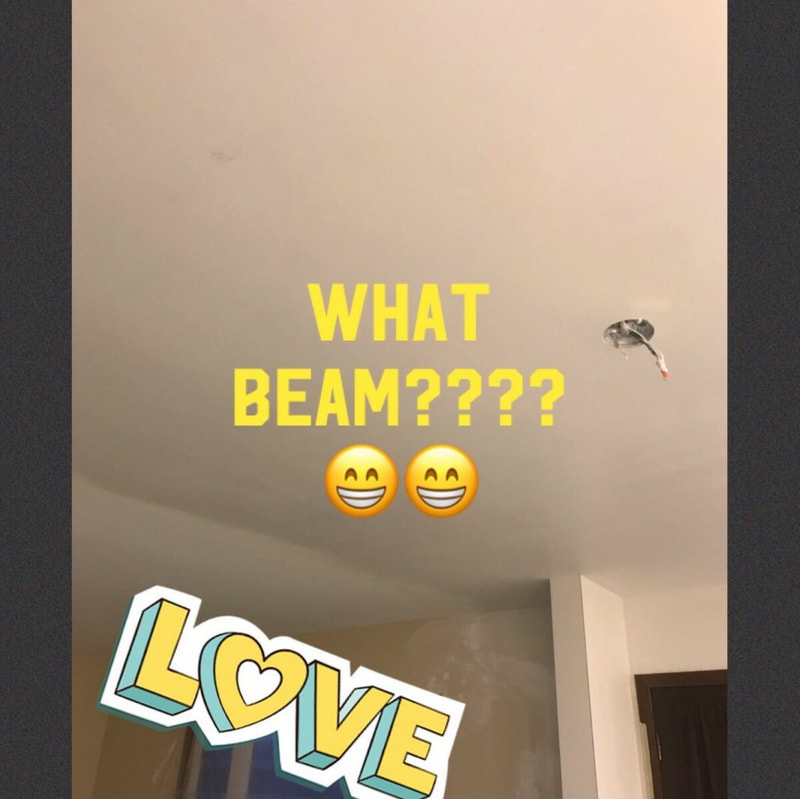
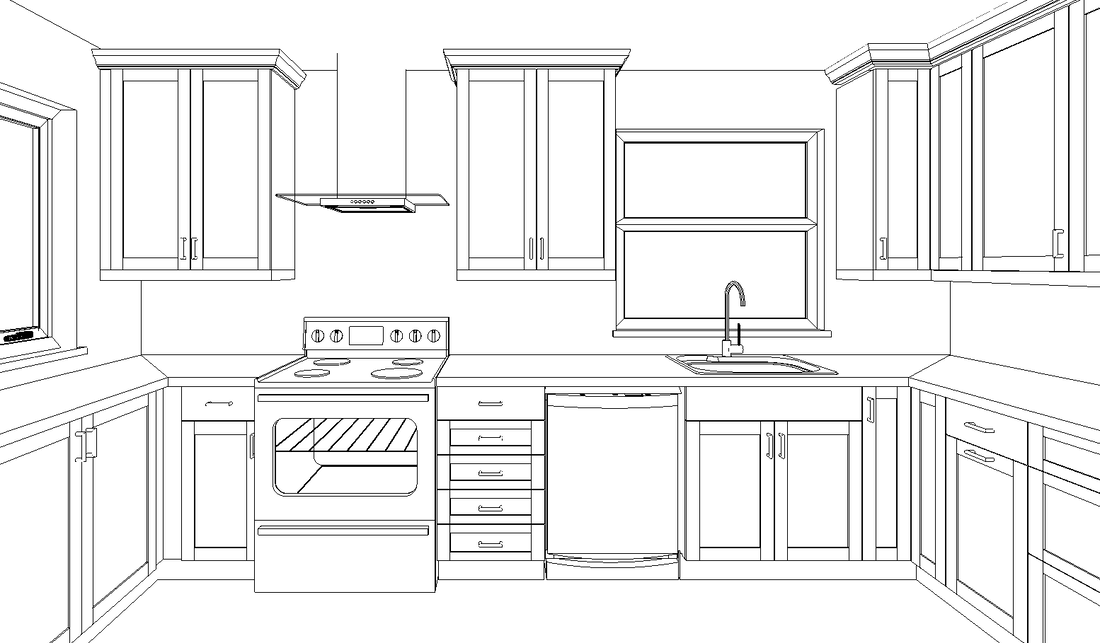
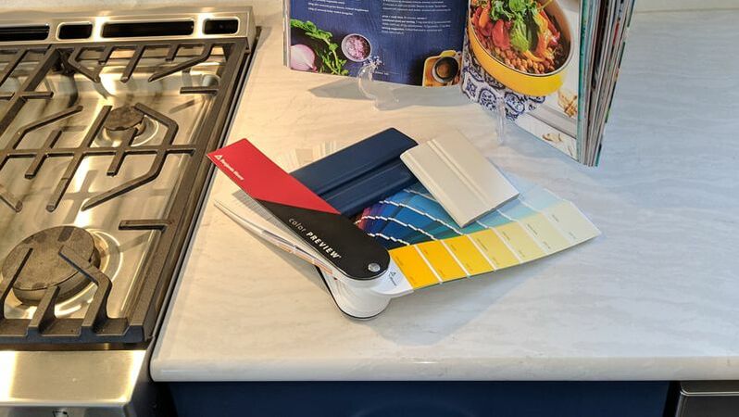
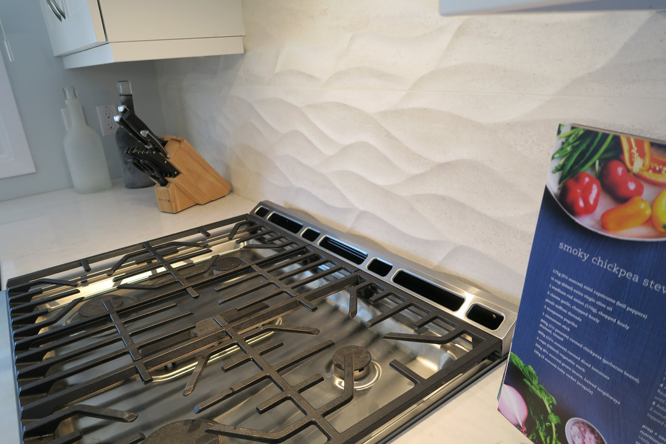
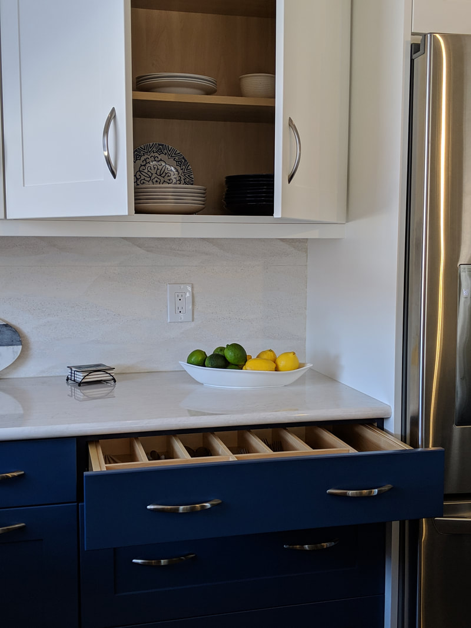
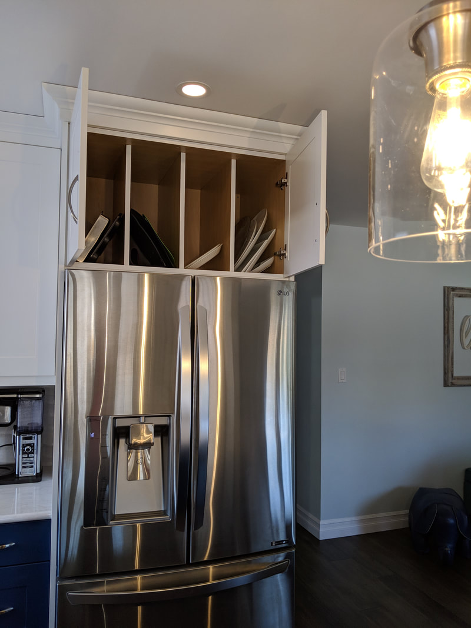
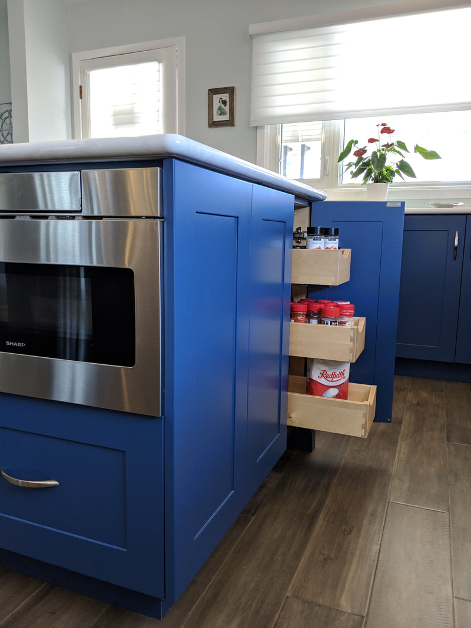
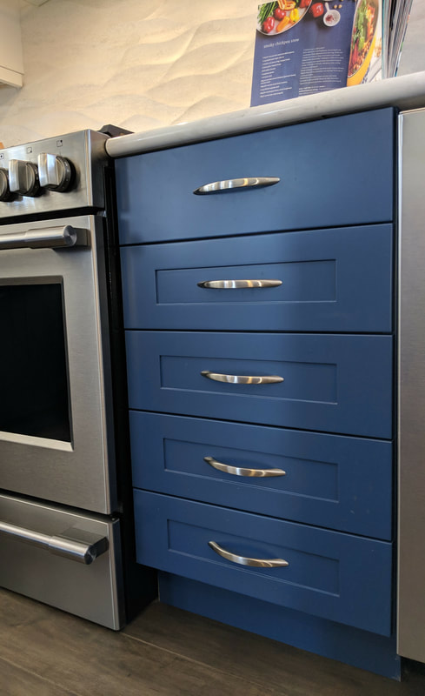
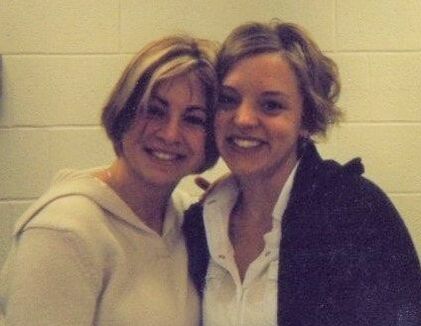
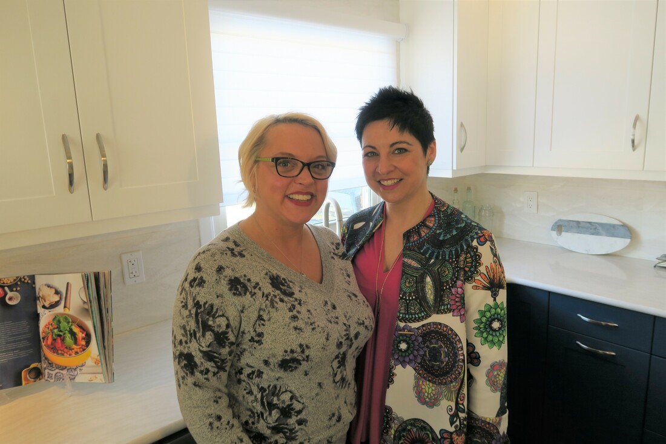

 RSS Feed
RSS Feed
